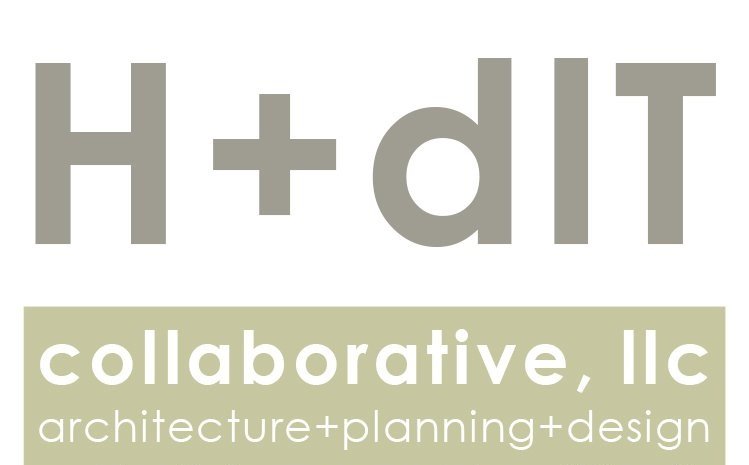12th Avenue Townhomes
Combining stellar west-facing Queen Anne views with a steeply sloped site, the design was configured to provide clear views from both front and back units. Through careful siting and structure height balance, the uphill units allow a clear view over the front units from both the main living levels and upper “view” levels. The 4-story private lot ownership units are built over a combined underground parking garage. The project has been approved for permit issuance.
Neighborhood: Queen Anne | Status: Completed | Type: Townhomes | Unit Count: 8

















