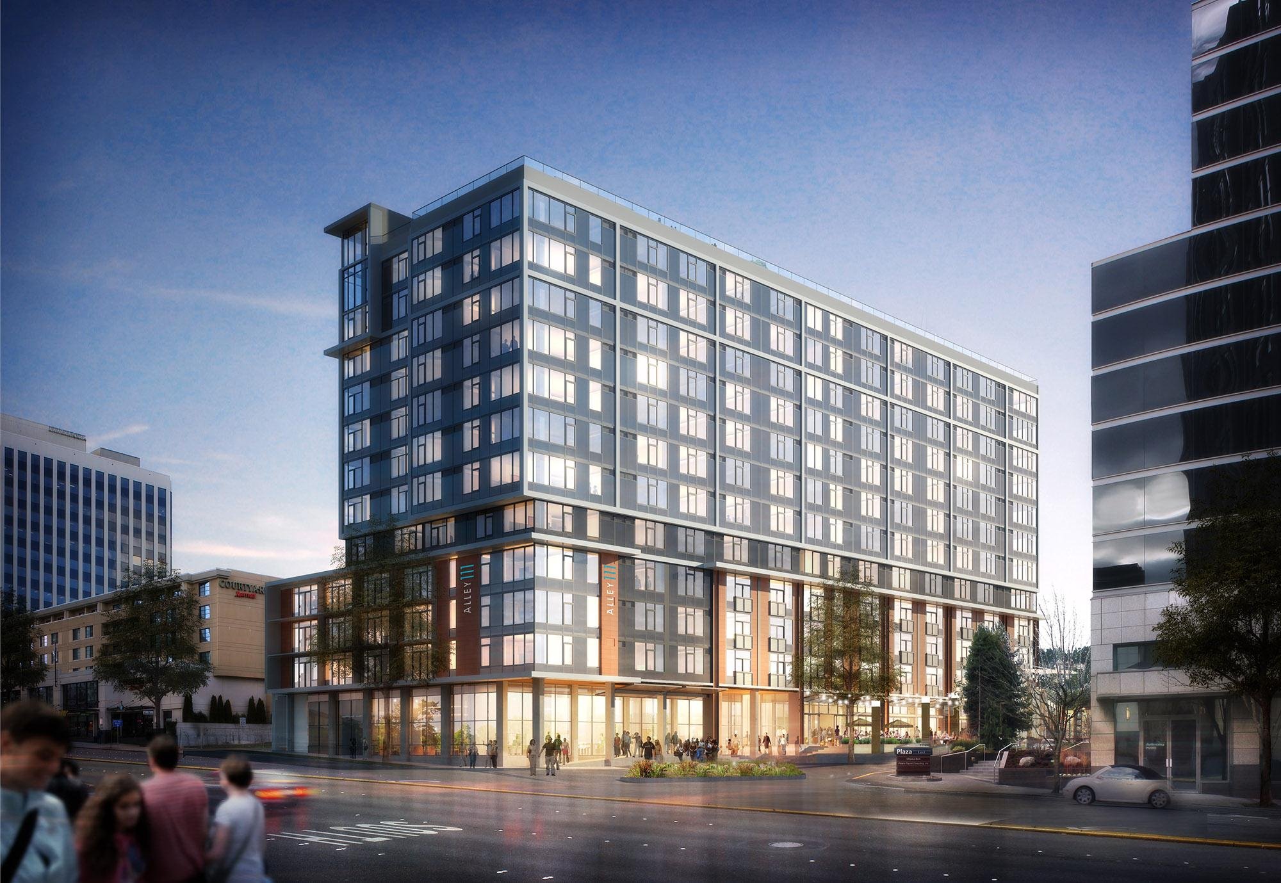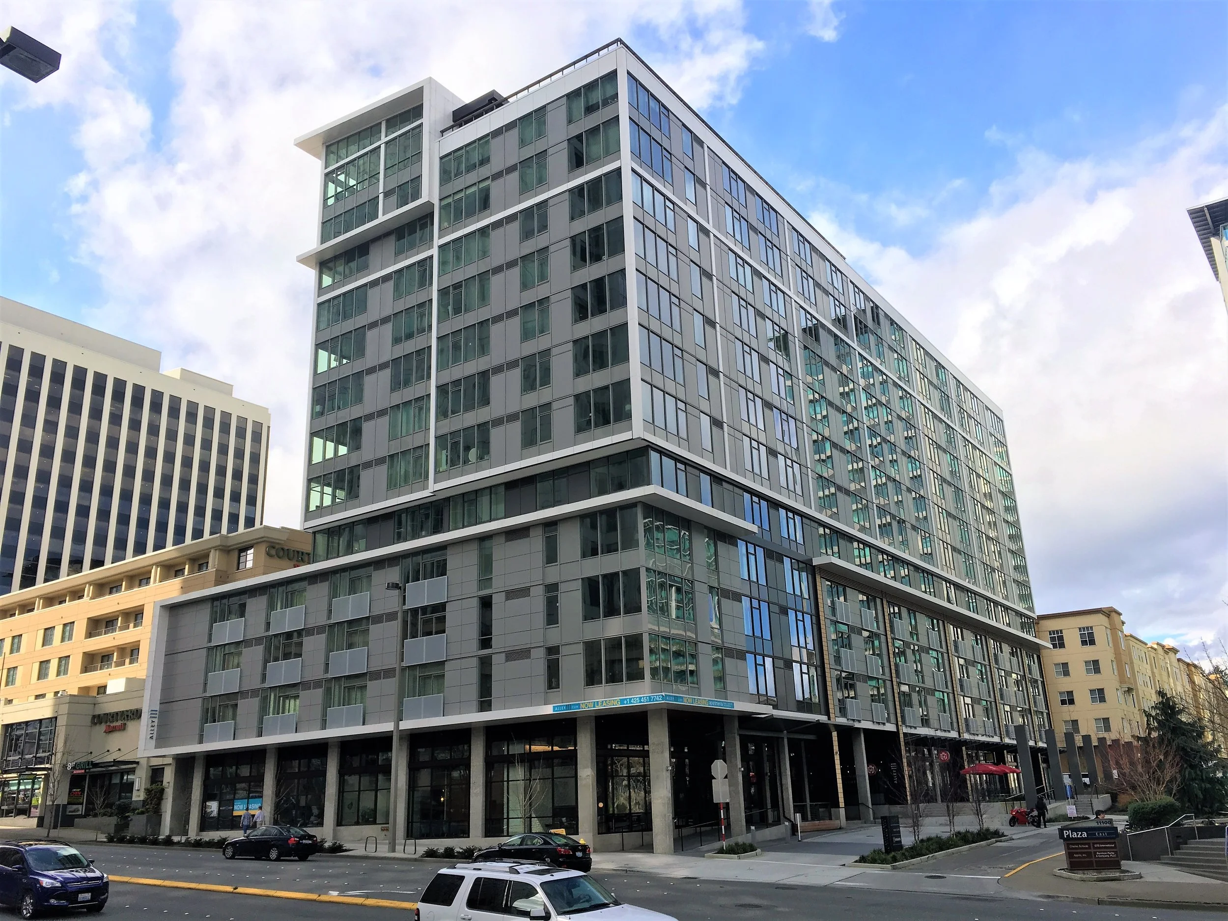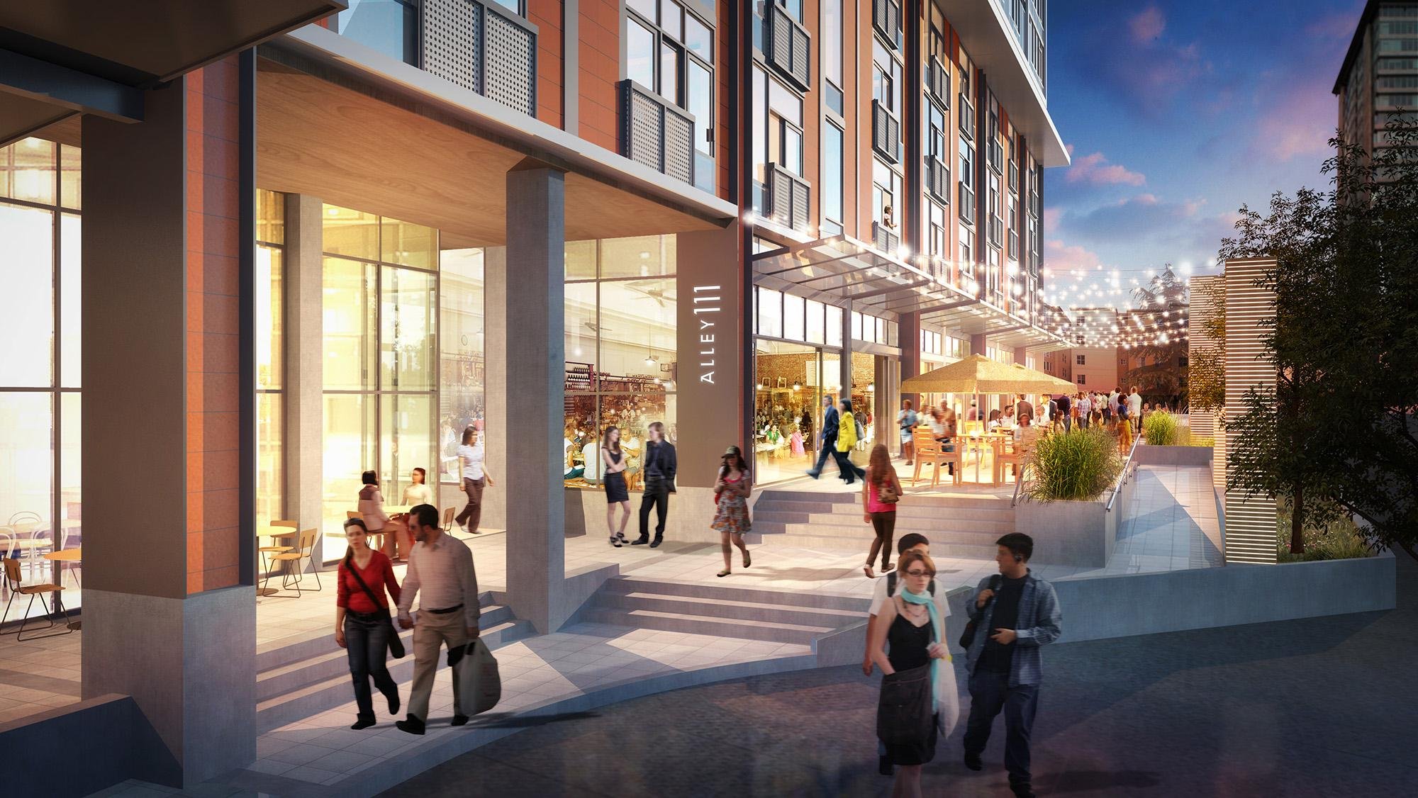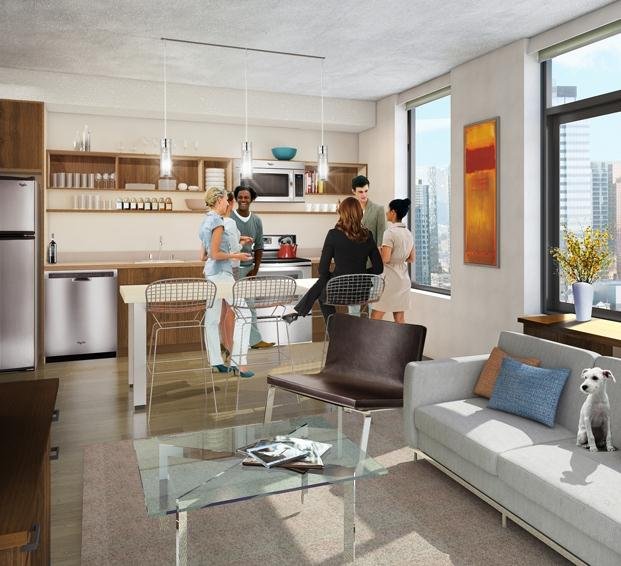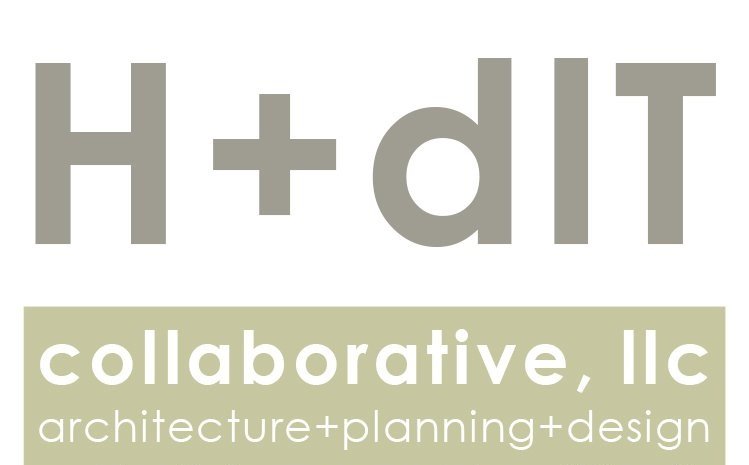Alley 111 Mixed Use
This Mixed-Use high rise project features a landscaped ground floor retail plaza and 239 modern living apartments with 5 levels of parking. The 12 story structure features private rooftop gardens, efficient and flexible unit plans, & floor-to-ceiling glass to make the most of the livable area. This design enables a more affordable price point than is found elsewhere in downtown Bellevue. The junior 1-bedroom, two story penthouse & townhouse style units incorporate plenty of in-unit storage, European style kitchens, rolling wall panels and operable windows. Project amenities include environmentally responsible storm water management, green roofs, high efficiency appliances, and performance based building envelope/ HVAC systems.
Neighborhood: Bellevue | Status: Completed | Type: Townhomes and Commercial | Unit Count: 239
