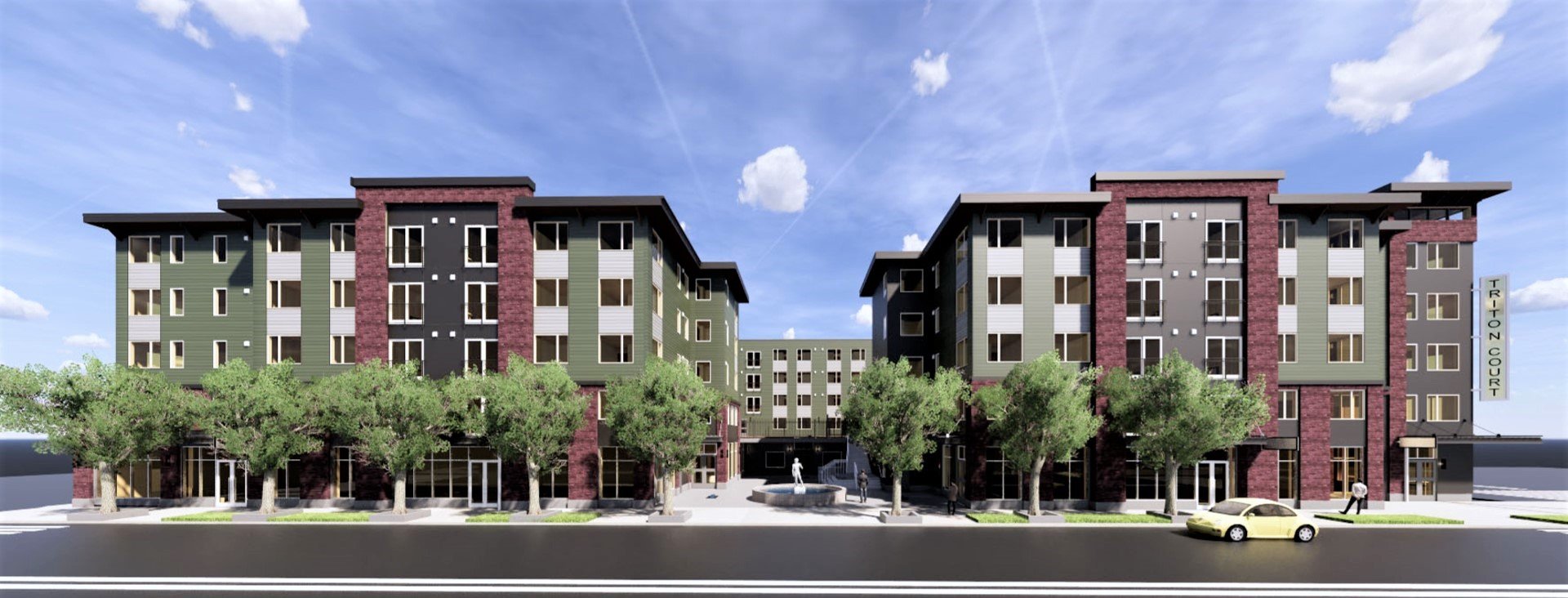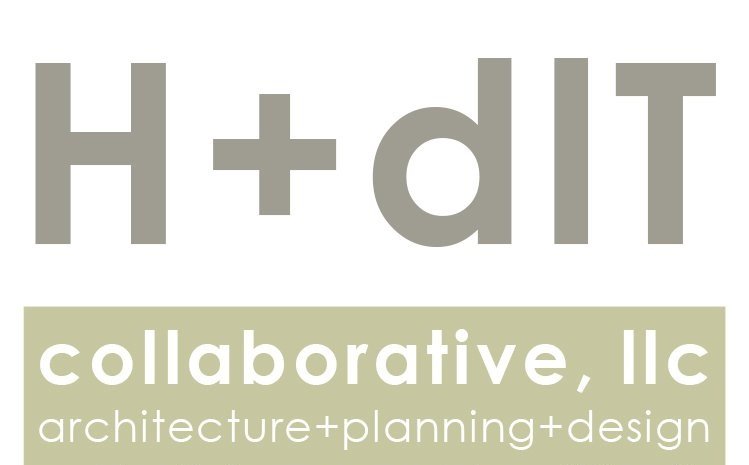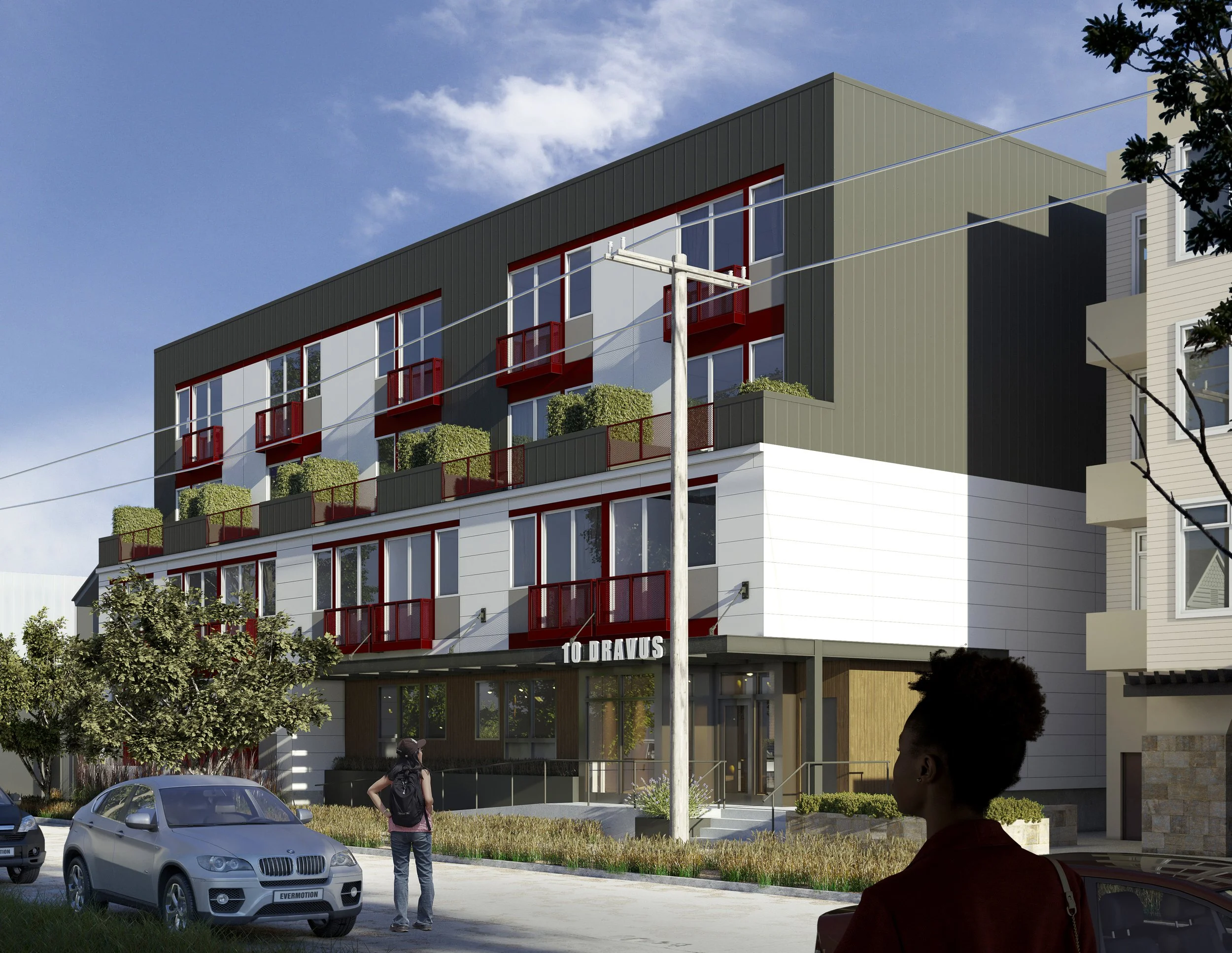Lynnwood Mixed Use
This 104 unit, mixed use development in Lynnwood is in direct proximity to Edmonds Community College. Its five stories are comprised of retail, parking and a two-story height residential lobby space on the ground floor, with office and residential space on the second floor and residential units on the upper three floors. The street front design and landscaping offers a human scale pedestrian experience. A central on-grade public courtyard engages the community and provides access to upper private tenants’ courtyard and indoor recreational amenity space. The design incorporates a special emphasis on verticality and materials to break down the scale and mass of the buildings. Ample parking for retail, office and residential are included, both enclosed in a sub-structure and offering on-grade parking.
Neighborhood: Lynnwood | Status: Completed | Type: Apartments and Commercial | Unit Count: 104













