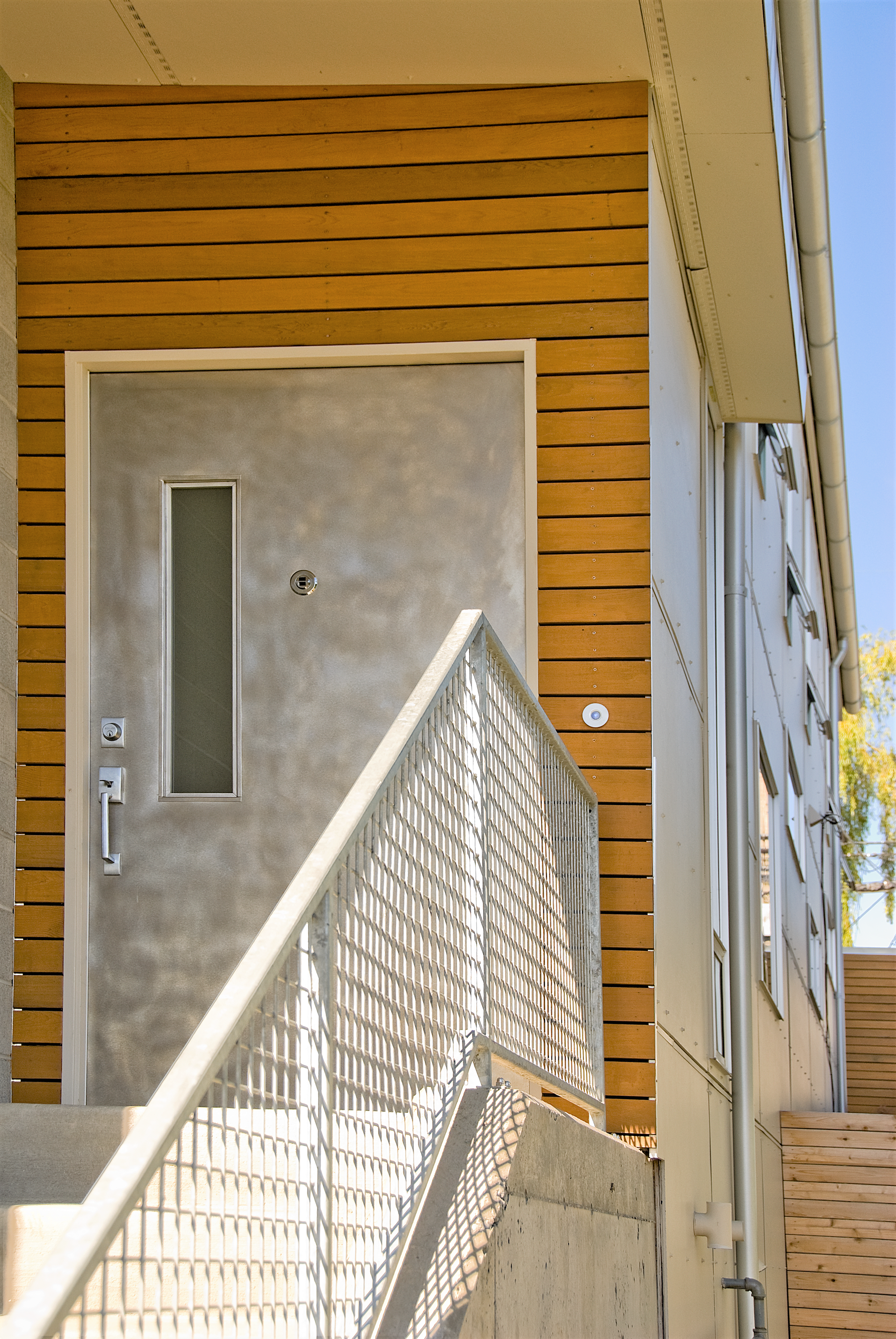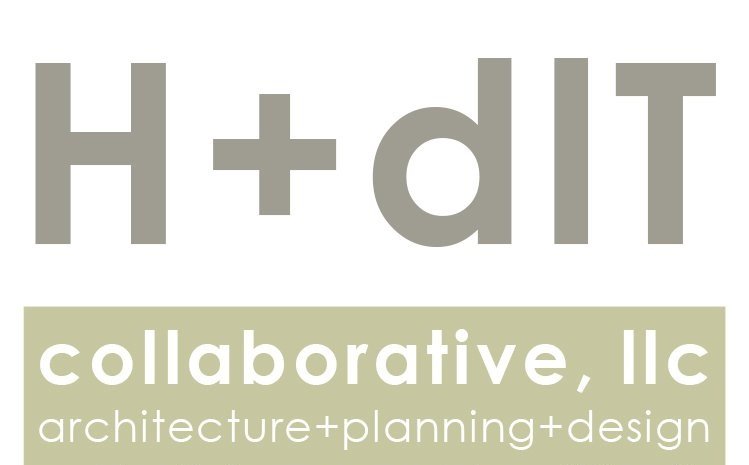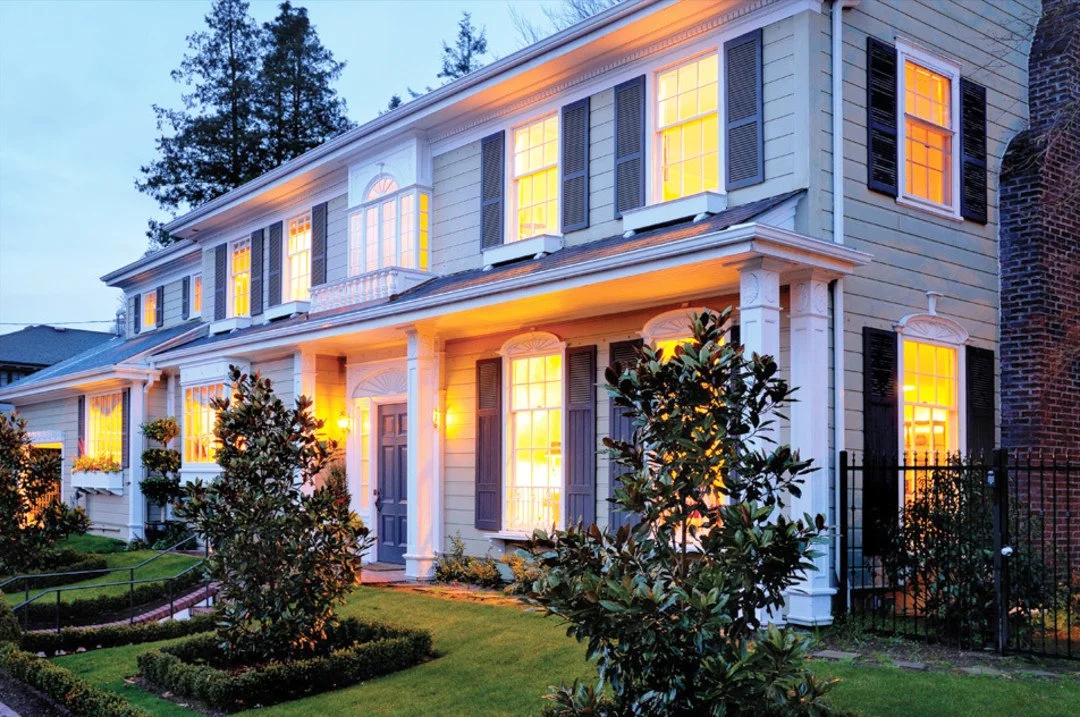Queen Anne Residence
This residence combines contemporary and modern aspects to create a striking home that maximizes the square footage of a small 30’ wide lot. The main floor consists of an open living room, dining room, kitchen and den. The floors are connected by a custom steel and concrete staircase that ends at a rooftop deck with views to downtown Seattle. Interior finishes include honed concrete floors, bamboo-veneered custom cabinetry, and exposed wall sections of honed CMU block and pre-cast concrete. Exterior finishes include honed CMU block, yellow cedar siding, cement board with exposed stainless fasteners, and a galvanized metal roof and trim.
Neighborhood: Queen Anne | Status: Completed | Type: Single Family Residence












