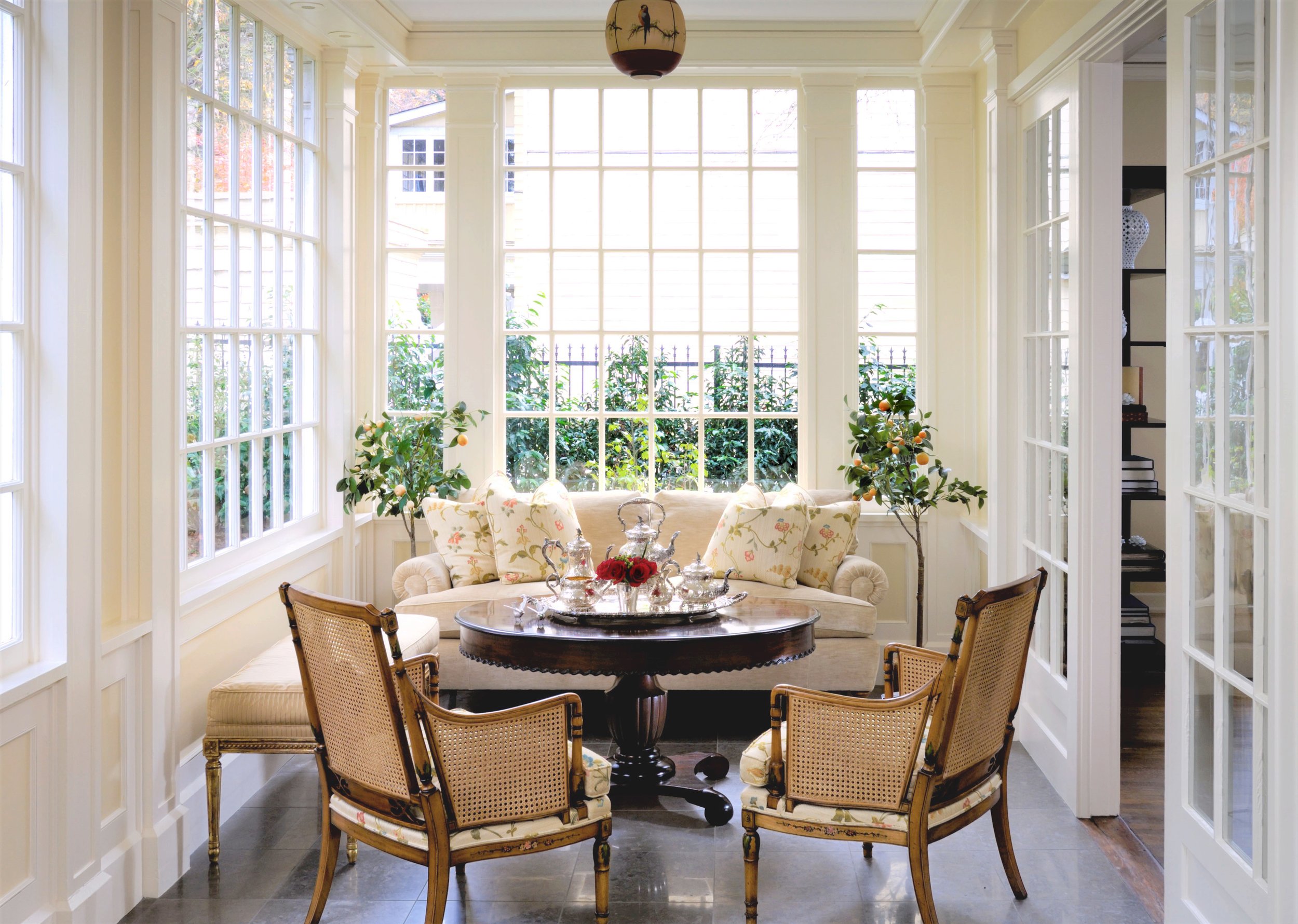Capitol Hill Residence
This project involved an over 2,000 SF addition to an 6,200 SF existing residence in the historic Lower Volunteer Park section of Capitol Hill. H+dlT took special efforts to ensure that the exterior façade seamlessly transitioned from the original 1924 structure to the addition while maintaining period and house specific details. The new section included a media room, children’s bedrooms, guest suite, office, and an expanded kitchen with sitting room. Working with G.R. Interiors, H+dlT meticulously designed custom master bedroom closets; wainscot, header and sill details; molding throughout the new living spaces; and tile design and layout in the kitchen and bath. H+dlT collaborated with craftsman to create an elegant kitchen that worked with the historic elements of the house while providing a modern functionality and a center piece for informal entertaining.
Neighborhood: Capitol Hill | Status: Completed | Type: Single Family Residence










