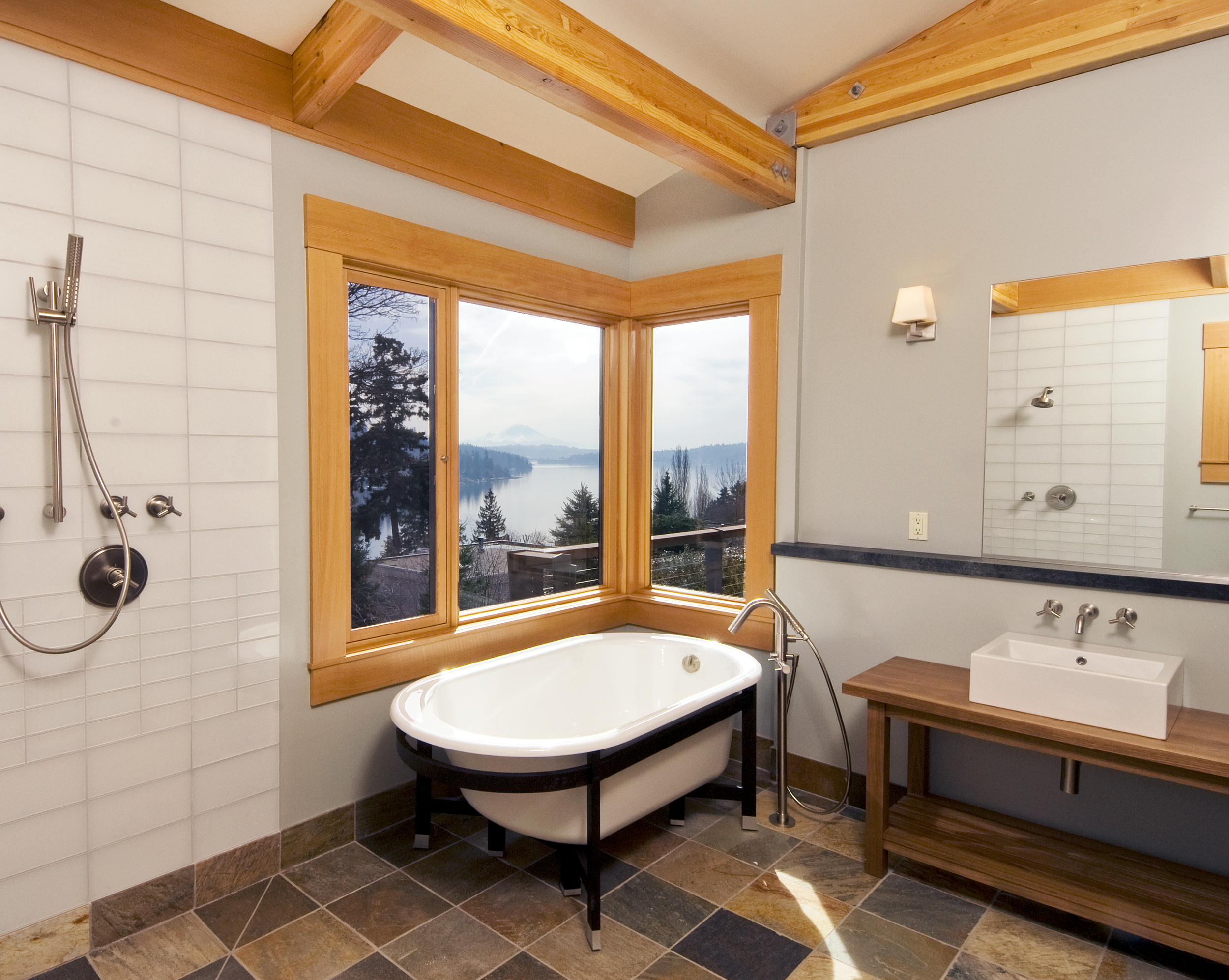Medina Residence
This 4,600 square foot home overlooking Lake Washington uses modern northwest architecture to capitalize on the views of Mt Rainier and Meydenbauer Bay. The design incorporates an open floor plan, exposed heavy timber glue-lam king post trusses, and floor-to-ceiling picture/hopper window combinations that maximize the location’s views while maintaining natural ventilation. Interior finishes include sustainably harvested quarter-sawn walnut floor, vertical grain fir trim, and true stone veneer. H+dlT worked closely with the craftsman of Bender Chaffey General Contractors and their subcontractors to bring the project to fruition. The landscaping incorporates a heated pool with attention to privacy and native drought resistant species selection.
Location: Medina, WA | Status: Completed | Type: Single Family Residence












